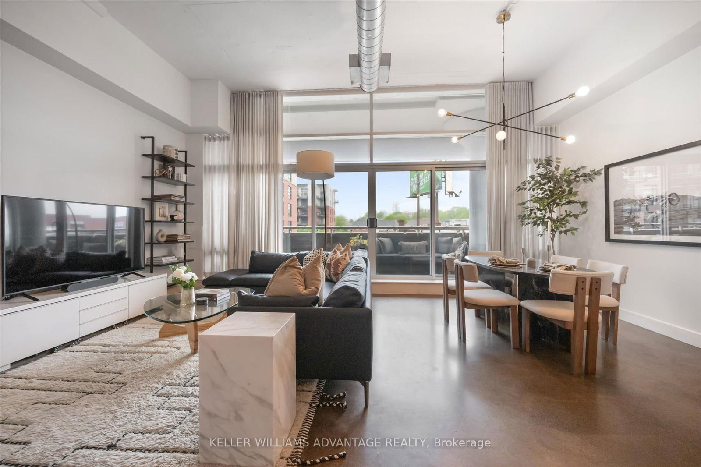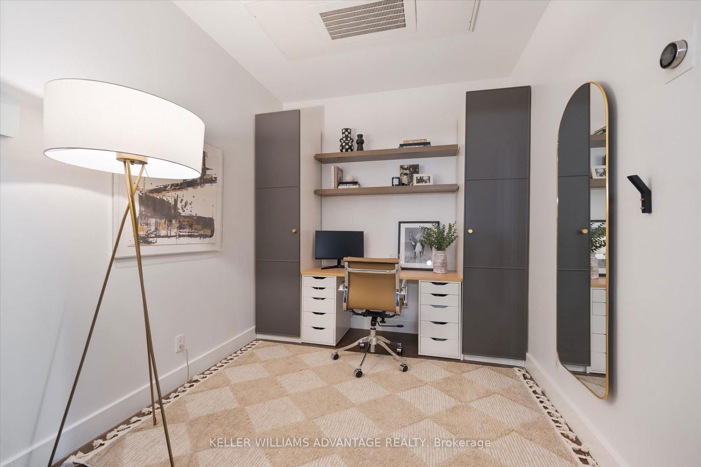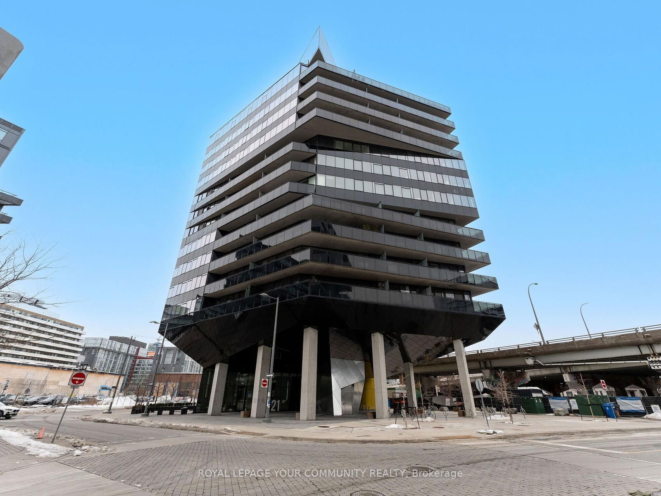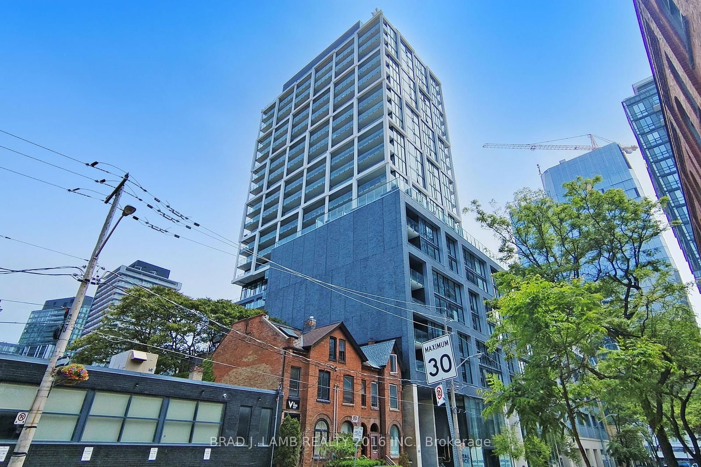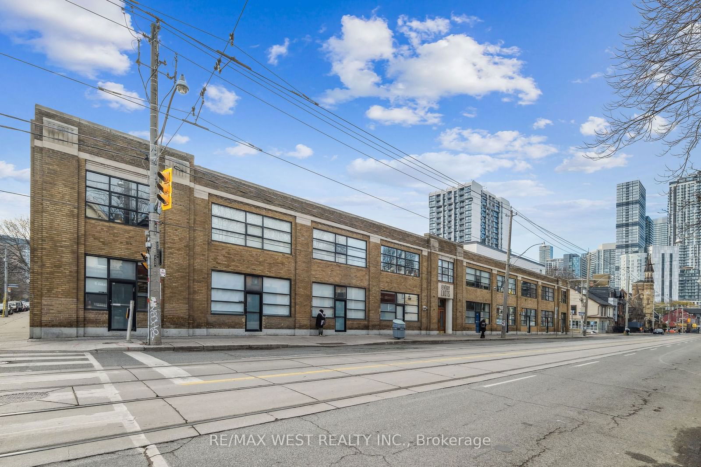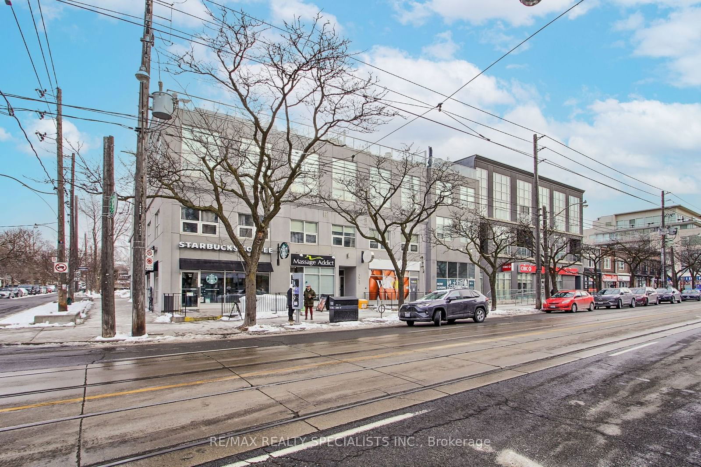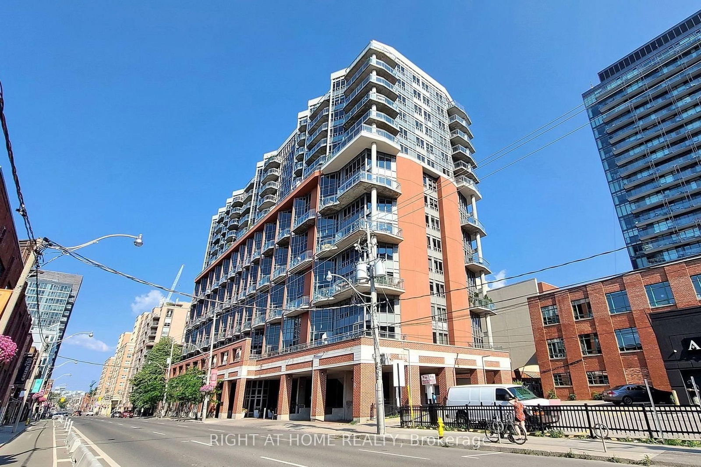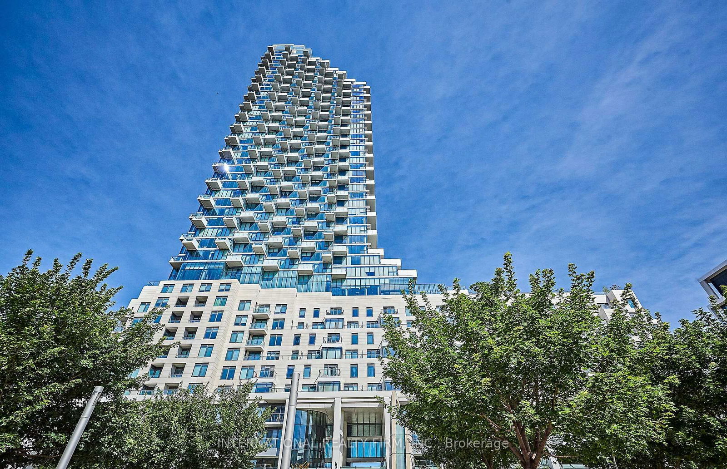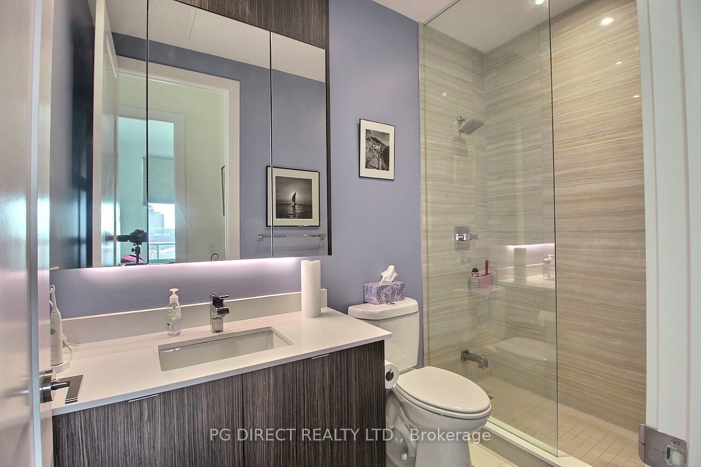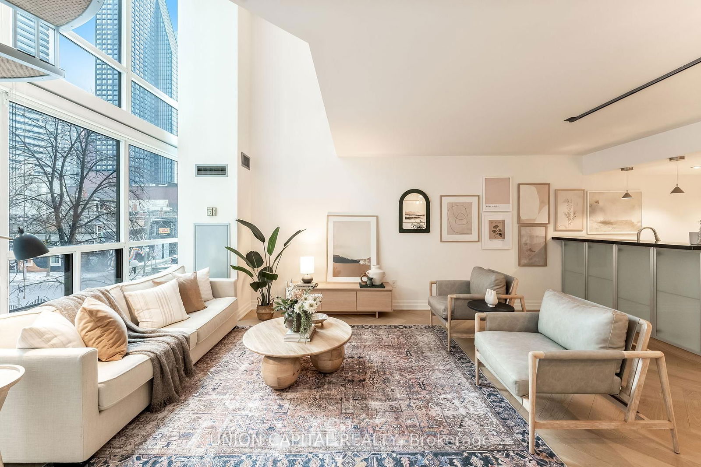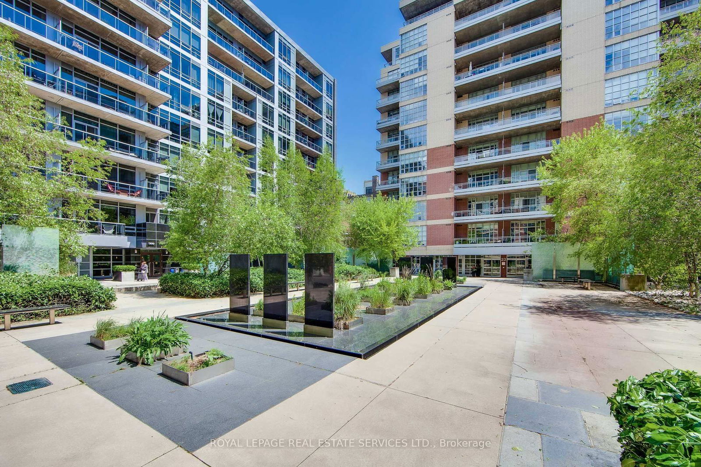Overview
-
Property Type
Condo Apt, Loft
-
Bedrooms
1 + 1
-
Bathrooms
1
-
Square Feet
700-799
-
Exposure
West
-
Total Parking
1 Underground Garage
-
Maintenance
$812
-
Taxes
$3,581.91 (2025)
-
Balcony
Terr
Property description for 302-233 Carlaw Avenue, Toronto, South Riverdale, M4M 3N6
Experience True Loft Living at The Garment Factory, in Leslieville! Welcome to One of Leslieville's Most Sought-After Hard Lofts! This Exceptional Residence Blends Industrial Charm With Sophisticated Upgrades in a Spacious, Light-Filled Layout. 1 + 1 Bedrooms | 1 Custom Bath | 789 Sq Ft Interior + 130 Sq Ft Terrace. Premium Parking & Locker Included. Step Inside This Airy Loft and Be Greeted by Soaring 12-foot Ceilings, Floor-to-Ceiling Windows, and Polished Concrete Floors. The Open-Concept Layout Features a Roomy Primary Bedroom, a Versatile Second Bedroom/Den, and a Stylishly Upgraded Kitchen with a Stone Island and Gas Range Ideal for Entertaining. Four Large Glass Doors Flood the Unit with Natural Light and Lead to a Vast Terrace with a Gas BBQ Hookup, Perfect for Sunset Views. The Spacious Layout Offers Flexibility and Privacy, Complemented by Mushroom Pillars and a Luxuriously Designed Bath. Unbeatable Leslieville Location. Live Steps from Queen Street Easts Vibrant Mix of Cafes, Restaurants, Parks, Gyms, and Transit Options all With Top-Tier Walk, Bike, and Transit Scores.The Garment Factory Lofts: Where Heritage Meets Modern, and Lifestyle Meets Location. Don't Miss This Premier Opportunity to Live in One of Torontos Trendiest Loft Conversions.
Listed by KELLER WILLIAMS ADVANTAGE REALTY
-
MLS #
E12211712
-
Sq. Ft
700-799
-
Sq. Ft. Source
MLS
-
Year Built
11-15
-
Basement
None
-
View
n/a
-
Garage
Underground, 1 spaces
-
Parking Type
Owned
-
Locker
Owned
-
Pets Permitted
Restrict
-
Exterior
Brick
-
Fireplace
N
-
Security
n/a
-
Elevator
Y
-
Laundry Level
Main
-
Building Amenities
Concierge,Visitor Parking,Bbqs Allowed
-
Maintenance Fee Includes
Parking, Water
-
Property Management
ICC Property Management Ltd.
-
Heat
Forced Air
-
A/C
Central Air
-
Water
n/a
-
Water Supply
n/a
-
Central Vac
N
-
Cert Level
n/a
-
Energy Cert
n/a
-
Living
2.84 x 4.06 ft Main level
W/O To Terrace, Concrete Floor, Combined W/Dining
-
Dining
3.39 x 4.0 ft Main level
Concrete Floor, Combined W/Living
-
Kitchen
3.39 x 3.29 ft Main level
Open Concept, Stainless Steel Appl, Granite Counter
-
Primary
2.73 x 3.15 ft Main level
Sliding Doors, Ceiling Fan, Concrete Floor
-
Den
3.83 x 3.59 ft Main level
Concrete Floor, Open Concept
-
Other
6.23 x 1.94 ft
West View, Balcony
-
MLS #
E12211712
-
Sq. Ft
700-799
-
Sq. Ft. Source
MLS
-
Year Built
11-15
-
Basement
None
-
View
n/a
-
Garage
Underground, 1 spaces
-
Parking Type
Owned
-
Locker
Owned
-
Pets Permitted
Restrict
-
Exterior
Brick
-
Fireplace
N
-
Security
n/a
-
Elevator
Y
-
Laundry Level
Main
-
Building Amenities
Concierge,Visitor Parking,Bbqs Allowed
-
Maintenance Fee Includes
Parking, Water
-
Property Management
ICC Property Management Ltd.
-
Heat
Forced Air
-
A/C
Central Air
-
Water
n/a
-
Water Supply
n/a
-
Central Vac
N
-
Cert Level
n/a
-
Energy Cert
n/a
-
Living
2.84 x 4.06 ft Main level
W/O To Terrace, Concrete Floor, Combined W/Dining
-
Dining
3.39 x 4.0 ft Main level
Concrete Floor, Combined W/Living
-
Kitchen
3.39 x 3.29 ft Main level
Open Concept, Stainless Steel Appl, Granite Counter
-
Primary
2.73 x 3.15 ft Main level
Sliding Doors, Ceiling Fan, Concrete Floor
-
Den
3.83 x 3.59 ft Main level
Concrete Floor, Open Concept
-
Other
6.23 x 1.94 ft
West View, Balcony
Home Evaluation Calculator
No Email or Signup is required to view
your home estimate.
Contact Manoj Kukreja
Sales Representative,
Century 21 People’s Choice Realty Inc.,
Brokerage
(647) 576 - 2100
Property History for 302-233 Carlaw Avenue, Toronto, South Riverdale, M4M 3N6
This property has been sold 7 times before.
To view this property's sale price history please sign in or register
Schools
- Liberty Prep School Leslieville Campus
- Private
-
Grade Level:
- Pre-Kindergarten, Kindergarten, Elementary
- Address 24 Boston Ave, Toronto, ON M4M 2T9
-
1 min
-
0 min
-
60 m
- Morse Street Junior Public School
- Public 6.5
-
Grade Level:
- Pre-Kindergarten, Kindergarten, Elementary
- Address 180 Carlaw Ave, Toronto, ON M4M 2R9, Canada
-
3 min
-
1 min
-
280 m
- St. Joseph Catholic School
- Catholic 3.6
-
Grade Level:
- Pre-Kindergarten, Kindergarten, Elementary, Middle
- Address 176 Leslie St, Toronto, ON M4M 3C7, Canada
-
9 min
-
2 min
-
740 m
- Kew Park Montessori Day School
- Private
-
Grade Level:
- Elementary, Pre-Kindergarten, Kindergarten
- Address 79 Hiawatha Road, Toronto, ON M4L
-
20 min
-
6 min
-
1.67 km
- Montcrest School
- Private
-
Grade Level:
- Elementary, Kindergarten, Middle
- Address 658 Broadview Ave, Toronto, ON M4K 2P1
-
22 min
-
6 min
-
1.83 km
- Kapapamahchakwew - Wandering Spirit School
- Public 1.6
-
Grade Level:
- Pre-Kindergarten, Kindergarten, Elementary, Middle, High
- Address 16 Phin Ave, Toronto, ON M4J 3T2, Canada
-
22 min
-
6 min
-
1.86 km
- Voice Integrative School
- Private
-
Grade Level:
- Elementary, Middle
- Address 50 Gristmill Ln, Toronto, ON M5A
-
25 min
-
7 min
-
2.12 km
- Liberty Prep School Corktown Campus
- Private
-
Grade Level:
- Elementary, Pre-Kindergarten, Kindergarten
- Address 162 Parliament St, Toronto, ON M5A 2Z1, Canada
-
26 min
-
7 min
-
2.17 km
- ÉÉC Georges-Étienne-Cartier
- Catholic 8
-
Grade Level:
- Pre-Kindergarten, Kindergarten, Elementary
- Address 250 Gainsborough Rd, Toronto, ON M4L 3C6, Canada
-
28 min
-
8 min
-
2.37 km
- ÉÉ La Mosaïque
- Public 6.3
-
Grade Level:
- Pre-Kindergarten, Kindergarten, Elementary
- Address 80 Queensdale Ave, East York, ON M4J 1Y3, Canada
-
34 min
-
9 min
-
2.84 km
- St. Michael's Choir School
- Catholic 9.4
-
Grade Level:
- High, Middle, Elementary
- Address 67 Bond St, Toronto, ON M5B 1X5, Canada
-
38 min
-
11 min
-
3.15 km
- St. Joseph Catholic School
- Catholic 3.6
-
Grade Level:
- Pre-Kindergarten, Kindergarten, Elementary, Middle
- Address 176 Leslie St, Toronto, ON M4M 3C7, Canada
-
9 min
-
2 min
-
740 m
- Queen Alexandra Middle School
- Public
-
Grade Level:
- Middle
- Address 181 Broadview Ave, Toronto, ON M4M 2G3, Canada
-
10 min
-
3 min
-
850 m
- Montcrest School
- Private
-
Grade Level:
- Elementary, Kindergarten, Middle
- Address 658 Broadview Ave, Toronto, ON M4K 2P1
-
22 min
-
6 min
-
1.83 km
- Kapapamahchakwew - Wandering Spirit School
- Public 1.6
-
Grade Level:
- Pre-Kindergarten, Kindergarten, Elementary, Middle, High
- Address 16 Phin Ave, Toronto, ON M4J 3T2, Canada
-
22 min
-
6 min
-
1.86 km
- Voice Integrative School
- Private
-
Grade Level:
- Elementary, Middle
- Address 50 Gristmill Ln, Toronto, ON M5A
-
25 min
-
7 min
-
2.12 km
- ÉS Michelle-O'Bonsawin
- Public
-
Grade Level:
- Middle
- Address 24 Mountjoy Ave, Toronto, ON M4J 1J6, Canada
-
26 min
-
7 min
-
2.14 km
- Collège français secondaire
- Public 7.7
-
Grade Level:
- High, Middle
- Address 100 Carlton St, Toronto, ON M5B 1M3, Canada
-
36 min
-
10 min
-
3.03 km
- St. Michael's Choir School
- Catholic 9.4
-
Grade Level:
- High, Middle, Elementary
- Address 67 Bond St, Toronto, ON M5B 1X5, Canada
-
38 min
-
11 min
-
3.15 km
- Eastdale Collegiate Institute
- Alternative
-
Grade Level:
- High
- Address 701 Gerrard St E, Toronto, ON M4M 1Y3, Canada
-
10 min
-
3 min
-
830 m
- SEED Alternative School
- Alternative
-
Grade Level:
- High
- Address 885 Dundas St E, Toronto, ON M4M 2G3, Canada
-
10 min
-
3 min
-
870 m
- Riverdale Collegiate Institute
- Public 7
-
Grade Level:
- High
- Address 1094 Gerrard St E, Toronto, ON M4M 2A1, Canada
-
11 min
-
3 min
-
900 m
- Kapapamahchakwew - Wandering Spirit School
- Public 1.6
-
Grade Level:
- Pre-Kindergarten, Kindergarten, Elementary, Middle, High
- Address 16 Phin Ave, Toronto, ON M4J 3T2, Canada
-
22 min
-
6 min
-
1.86 km
- St. Patrick Catholic Secondary School
- Catholic 6.8
-
Grade Level:
- High
- Address 49 Felstead Ave, Toronto, ON M4J 1G3, Canada
-
24 min
-
7 min
-
2.01 km
- Danforth Collegiate and Technical Institute
- Public 4.8
-
Grade Level:
- High
- Address 800 Greenwood Ave, Toronto, ON M4J 4B6, Canada
-
27 min
-
7 min
-
2.24 km
- Rosedale Heights School of the Arts
- Public 8
-
Grade Level:
- High
- Address 711 Bloor St E, Toronto, ON M4W 1J4, Canada
-
30 min
-
8 min
-
2.47 km
- Collège français secondaire
- Public 7.7
-
Grade Level:
- High, Middle
- Address 100 Carlton St, Toronto, ON M5B 1M3, Canada
-
36 min
-
10 min
-
3.03 km
- St. Michael's Choir School
- Catholic 9.4
-
Grade Level:
- High, Middle, Elementary
- Address 67 Bond St, Toronto, ON M5B 1X5, Canada
-
38 min
-
11 min
-
3.15 km
- St. Joseph's College School
- Catholic 7.4
-
Grade Level:
- High
- Address 74 Wellesley St W, Toronto, ON M5S 1C4, Canada
-
48 min
-
13 min
-
3.96 km
- Notre Dame Catholic High School
- Catholic 7.7
-
Grade Level:
- High
- Address 12 Malvern Ave, Toronto, ON M4E 3E1, Canada
-
51 min
-
14 min
-
4.25 km
- Neil McNeil Catholic High School
- Catholic 7
-
Grade Level:
- High
- Address 127 Victoria Park Ave, Toronto, ON M4E, Canada
-
59 min
-
16 min
-
4.94 km
- ÉS Michelle-O'Bonsawin
- Public
-
Grade Level:
- Middle
- Address 24 Mountjoy Ave, Toronto, ON M4J 1J6, Canada
-
26 min
-
7 min
-
2.14 km
- ÉÉC Georges-Étienne-Cartier
- Catholic 8
-
Grade Level:
- Pre-Kindergarten, Kindergarten, Elementary
- Address 250 Gainsborough Rd, Toronto, ON M4L 3C6, Canada
-
28 min
-
8 min
-
2.37 km
- ÉÉ La Mosaïque
- Public 6.3
-
Grade Level:
- Pre-Kindergarten, Kindergarten, Elementary
- Address 80 Queensdale Ave, East York, ON M4J 1Y3, Canada
-
34 min
-
9 min
-
2.84 km
- Collège français secondaire
- Public 7.7
-
Grade Level:
- High, Middle
- Address 100 Carlton St, Toronto, ON M5B 1M3, Canada
-
36 min
-
10 min
-
3.03 km
- Liberty Prep School Leslieville Campus
- Private
-
Grade Level:
- Pre-Kindergarten, Kindergarten, Elementary
- Address 24 Boston Ave, Toronto, ON M4M 2T9
-
1 min
-
0 min
-
60 m
- Morse Street Junior Public School
- Public 6.5
-
Grade Level:
- Pre-Kindergarten, Kindergarten, Elementary
- Address 180 Carlaw Ave, Toronto, ON M4M 2R9, Canada
-
3 min
-
1 min
-
280 m
- St. Joseph Catholic School
- Catholic 3.6
-
Grade Level:
- Pre-Kindergarten, Kindergarten, Elementary, Middle
- Address 176 Leslie St, Toronto, ON M4M 3C7, Canada
-
9 min
-
2 min
-
740 m
- Kew Park Montessori Day School
- Private
-
Grade Level:
- Elementary, Pre-Kindergarten, Kindergarten
- Address 79 Hiawatha Road, Toronto, ON M4L
-
20 min
-
6 min
-
1.67 km
- Montcrest School
- Private
-
Grade Level:
- Elementary, Kindergarten, Middle
- Address 658 Broadview Ave, Toronto, ON M4K 2P1
-
22 min
-
6 min
-
1.83 km
- Kapapamahchakwew - Wandering Spirit School
- Public 1.6
-
Grade Level:
- Pre-Kindergarten, Kindergarten, Elementary, Middle, High
- Address 16 Phin Ave, Toronto, ON M4J 3T2, Canada
-
22 min
-
6 min
-
1.86 km
- Liberty Prep School Corktown Campus
- Private
-
Grade Level:
- Elementary, Pre-Kindergarten, Kindergarten
- Address 162 Parliament St, Toronto, ON M5A 2Z1, Canada
-
26 min
-
7 min
-
2.17 km
- ÉÉC Georges-Étienne-Cartier
- Catholic 8
-
Grade Level:
- Pre-Kindergarten, Kindergarten, Elementary
- Address 250 Gainsborough Rd, Toronto, ON M4L 3C6, Canada
-
28 min
-
8 min
-
2.37 km
- ÉÉ La Mosaïque
- Public 6.3
-
Grade Level:
- Pre-Kindergarten, Kindergarten, Elementary
- Address 80 Queensdale Ave, East York, ON M4J 1Y3, Canada
-
34 min
-
9 min
-
2.84 km
- Liberty Prep School Leslieville Campus
- Private
-
Grade Level:
- Pre-Kindergarten, Kindergarten, Elementary
- Address 24 Boston Ave, Toronto, ON M4M 2T9
-
1 min
-
0 min
-
60 m
- Morse Street Junior Public School
- Public 6.5
-
Grade Level:
- Pre-Kindergarten, Kindergarten, Elementary
- Address 180 Carlaw Ave, Toronto, ON M4M 2R9, Canada
-
3 min
-
1 min
-
280 m
- St. Joseph Catholic School
- Catholic 3.6
-
Grade Level:
- Pre-Kindergarten, Kindergarten, Elementary, Middle
- Address 176 Leslie St, Toronto, ON M4M 3C7, Canada
-
9 min
-
2 min
-
740 m
- Kew Park Montessori Day School
- Private
-
Grade Level:
- Elementary, Pre-Kindergarten, Kindergarten
- Address 79 Hiawatha Road, Toronto, ON M4L
-
20 min
-
6 min
-
1.67 km
- Montcrest School
- Private
-
Grade Level:
- Elementary, Kindergarten, Middle
- Address 658 Broadview Ave, Toronto, ON M4K 2P1
-
22 min
-
6 min
-
1.83 km
- Kapapamahchakwew - Wandering Spirit School
- Public 1.6
-
Grade Level:
- Pre-Kindergarten, Kindergarten, Elementary, Middle, High
- Address 16 Phin Ave, Toronto, ON M4J 3T2, Canada
-
22 min
-
6 min
-
1.86 km
- Voice Integrative School
- Private
-
Grade Level:
- Elementary, Middle
- Address 50 Gristmill Ln, Toronto, ON M5A
-
25 min
-
7 min
-
2.12 km
- Liberty Prep School Corktown Campus
- Private
-
Grade Level:
- Elementary, Pre-Kindergarten, Kindergarten
- Address 162 Parliament St, Toronto, ON M5A 2Z1, Canada
-
26 min
-
7 min
-
2.17 km
- ÉÉC Georges-Étienne-Cartier
- Catholic 8
-
Grade Level:
- Pre-Kindergarten, Kindergarten, Elementary
- Address 250 Gainsborough Rd, Toronto, ON M4L 3C6, Canada
-
28 min
-
8 min
-
2.37 km
- ÉÉ La Mosaïque
- Public 6.3
-
Grade Level:
- Pre-Kindergarten, Kindergarten, Elementary
- Address 80 Queensdale Ave, East York, ON M4J 1Y3, Canada
-
34 min
-
9 min
-
2.84 km
- St. Michael's Choir School
- Catholic 9.4
-
Grade Level:
- High, Middle, Elementary
- Address 67 Bond St, Toronto, ON M5B 1X5, Canada
-
38 min
-
11 min
-
3.15 km
- St. Joseph Catholic School
- Catholic 3.6
-
Grade Level:
- Pre-Kindergarten, Kindergarten, Elementary, Middle
- Address 176 Leslie St, Toronto, ON M4M 3C7, Canada
-
9 min
-
2 min
-
740 m
- Queen Alexandra Middle School
- Public
-
Grade Level:
- Middle
- Address 181 Broadview Ave, Toronto, ON M4M 2G3, Canada
-
10 min
-
3 min
-
850 m
- Montcrest School
- Private
-
Grade Level:
- Elementary, Kindergarten, Middle
- Address 658 Broadview Ave, Toronto, ON M4K 2P1
-
22 min
-
6 min
-
1.83 km
- Kapapamahchakwew - Wandering Spirit School
- Public 1.6
-
Grade Level:
- Pre-Kindergarten, Kindergarten, Elementary, Middle, High
- Address 16 Phin Ave, Toronto, ON M4J 3T2, Canada
-
22 min
-
6 min
-
1.86 km
- Voice Integrative School
- Private
-
Grade Level:
- Elementary, Middle
- Address 50 Gristmill Ln, Toronto, ON M5A
-
25 min
-
7 min
-
2.12 km
- ÉS Michelle-O'Bonsawin
- Public
-
Grade Level:
- Middle
- Address 24 Mountjoy Ave, Toronto, ON M4J 1J6, Canada
-
26 min
-
7 min
-
2.14 km
- Collège français secondaire
- Public 7.7
-
Grade Level:
- High, Middle
- Address 100 Carlton St, Toronto, ON M5B 1M3, Canada
-
36 min
-
10 min
-
3.03 km
- St. Michael's Choir School
- Catholic 9.4
-
Grade Level:
- High, Middle, Elementary
- Address 67 Bond St, Toronto, ON M5B 1X5, Canada
-
38 min
-
11 min
-
3.15 km
- Eastdale Collegiate Institute
- Alternative
-
Grade Level:
- High
- Address 701 Gerrard St E, Toronto, ON M4M 1Y3, Canada
-
10 min
-
3 min
-
830 m
- SEED Alternative School
- Alternative
-
Grade Level:
- High
- Address 885 Dundas St E, Toronto, ON M4M 2G3, Canada
-
10 min
-
3 min
-
870 m
- Riverdale Collegiate Institute
- Public 7
-
Grade Level:
- High
- Address 1094 Gerrard St E, Toronto, ON M4M 2A1, Canada
-
11 min
-
3 min
-
900 m
- Kapapamahchakwew - Wandering Spirit School
- Public 1.6
-
Grade Level:
- Pre-Kindergarten, Kindergarten, Elementary, Middle, High
- Address 16 Phin Ave, Toronto, ON M4J 3T2, Canada
-
22 min
-
6 min
-
1.86 km
- St. Patrick Catholic Secondary School
- Catholic 6.8
-
Grade Level:
- High
- Address 49 Felstead Ave, Toronto, ON M4J 1G3, Canada
-
24 min
-
7 min
-
2.01 km
- Danforth Collegiate and Technical Institute
- Public 4.8
-
Grade Level:
- High
- Address 800 Greenwood Ave, Toronto, ON M4J 4B6, Canada
-
27 min
-
7 min
-
2.24 km
- Rosedale Heights School of the Arts
- Public 8
-
Grade Level:
- High
- Address 711 Bloor St E, Toronto, ON M4W 1J4, Canada
-
30 min
-
8 min
-
2.47 km
- Collège français secondaire
- Public 7.7
-
Grade Level:
- High, Middle
- Address 100 Carlton St, Toronto, ON M5B 1M3, Canada
-
36 min
-
10 min
-
3.03 km
- St. Michael's Choir School
- Catholic 9.4
-
Grade Level:
- High, Middle, Elementary
- Address 67 Bond St, Toronto, ON M5B 1X5, Canada
-
38 min
-
11 min
-
3.15 km
- St. Joseph's College School
- Catholic 7.4
-
Grade Level:
- High
- Address 74 Wellesley St W, Toronto, ON M5S 1C4, Canada
-
48 min
-
13 min
-
3.96 km
- Notre Dame Catholic High School
- Catholic 7.7
-
Grade Level:
- High
- Address 12 Malvern Ave, Toronto, ON M4E 3E1, Canada
-
51 min
-
14 min
-
4.25 km
- Neil McNeil Catholic High School
- Catholic 7
-
Grade Level:
- High
- Address 127 Victoria Park Ave, Toronto, ON M4E, Canada
-
59 min
-
16 min
-
4.94 km
- ÉS Michelle-O'Bonsawin
- Public
-
Grade Level:
- Middle
- Address 24 Mountjoy Ave, Toronto, ON M4J 1J6, Canada
-
26 min
-
7 min
-
2.14 km
- ÉÉC Georges-Étienne-Cartier
- Catholic 8
-
Grade Level:
- Pre-Kindergarten, Kindergarten, Elementary
- Address 250 Gainsborough Rd, Toronto, ON M4L 3C6, Canada
-
28 min
-
8 min
-
2.37 km
- ÉÉ La Mosaïque
- Public 6.3
-
Grade Level:
- Pre-Kindergarten, Kindergarten, Elementary
- Address 80 Queensdale Ave, East York, ON M4J 1Y3, Canada
-
34 min
-
9 min
-
2.84 km
- Collège français secondaire
- Public 7.7
-
Grade Level:
- High, Middle
- Address 100 Carlton St, Toronto, ON M5B 1M3, Canada
-
36 min
-
10 min
-
3.03 km
- Liberty Prep School Leslieville Campus
- Private
-
Grade Level:
- Pre-Kindergarten, Kindergarten, Elementary
- Address 24 Boston Ave, Toronto, ON M4M 2T9
-
1 min
-
0 min
-
60 m
- Morse Street Junior Public School
- Public 6.5
-
Grade Level:
- Pre-Kindergarten, Kindergarten, Elementary
- Address 180 Carlaw Ave, Toronto, ON M4M 2R9, Canada
-
3 min
-
1 min
-
280 m
- St. Joseph Catholic School
- Catholic 3.6
-
Grade Level:
- Pre-Kindergarten, Kindergarten, Elementary, Middle
- Address 176 Leslie St, Toronto, ON M4M 3C7, Canada
-
9 min
-
2 min
-
740 m
- Kew Park Montessori Day School
- Private
-
Grade Level:
- Elementary, Pre-Kindergarten, Kindergarten
- Address 79 Hiawatha Road, Toronto, ON M4L
-
20 min
-
6 min
-
1.67 km
- Montcrest School
- Private
-
Grade Level:
- Elementary, Kindergarten, Middle
- Address 658 Broadview Ave, Toronto, ON M4K 2P1
-
22 min
-
6 min
-
1.83 km
- Kapapamahchakwew - Wandering Spirit School
- Public 1.6
-
Grade Level:
- Pre-Kindergarten, Kindergarten, Elementary, Middle, High
- Address 16 Phin Ave, Toronto, ON M4J 3T2, Canada
-
22 min
-
6 min
-
1.86 km
- Liberty Prep School Corktown Campus
- Private
-
Grade Level:
- Elementary, Pre-Kindergarten, Kindergarten
- Address 162 Parliament St, Toronto, ON M5A 2Z1, Canada
-
26 min
-
7 min
-
2.17 km
- ÉÉC Georges-Étienne-Cartier
- Catholic 8
-
Grade Level:
- Pre-Kindergarten, Kindergarten, Elementary
- Address 250 Gainsborough Rd, Toronto, ON M4L 3C6, Canada
-
28 min
-
8 min
-
2.37 km
- ÉÉ La Mosaïque
- Public 6.3
-
Grade Level:
- Pre-Kindergarten, Kindergarten, Elementary
- Address 80 Queensdale Ave, East York, ON M4J 1Y3, Canada
-
34 min
-
9 min
-
2.84 km
Local Real Estate Price Trends
Active listings
Historical Average Selling Price of a Condo Apt in South Riverdale
Average Selling Price
3 years ago
$963,192
Average Selling Price
5 years ago
$879,929
Average Selling Price
10 years ago
$492,000
Change
Change
Change
Number of Condo Apt Sold
May 2025
8
Last 3 Months
10
Last 12 Months
12
May 2024
14
Last 3 Months LY
20
Last 12 Months LY
14
Change
Change
Change
How many days Condo Apt takes to sell (DOM)
May 2025
32
Last 3 Months
27
Last 12 Months
24
May 2024
18
Last 3 Months LY
16
Last 12 Months LY
19
Change
Change
Change
Average Selling price
Inventory Graph
Mortgage Calculator
This data is for informational purposes only.
|
Mortgage Payment per month |
|
|
Principal Amount |
Interest |
|
Total Payable |
Amortization |
Closing Cost Calculator
This data is for informational purposes only.
* A down payment of less than 20% is permitted only for first-time home buyers purchasing their principal residence. The minimum down payment required is 5% for the portion of the purchase price up to $500,000, and 10% for the portion between $500,000 and $1,500,000. For properties priced over $1,500,000, a minimum down payment of 20% is required.
Home Evaluation Calculator
No Email or Signup is required to view your home estimate.
estimate your home valueContact Manoj Kukreja
Sales Representative, Century 21 People’s Choice Realty Inc., Brokerage
(647) 576 - 2100

